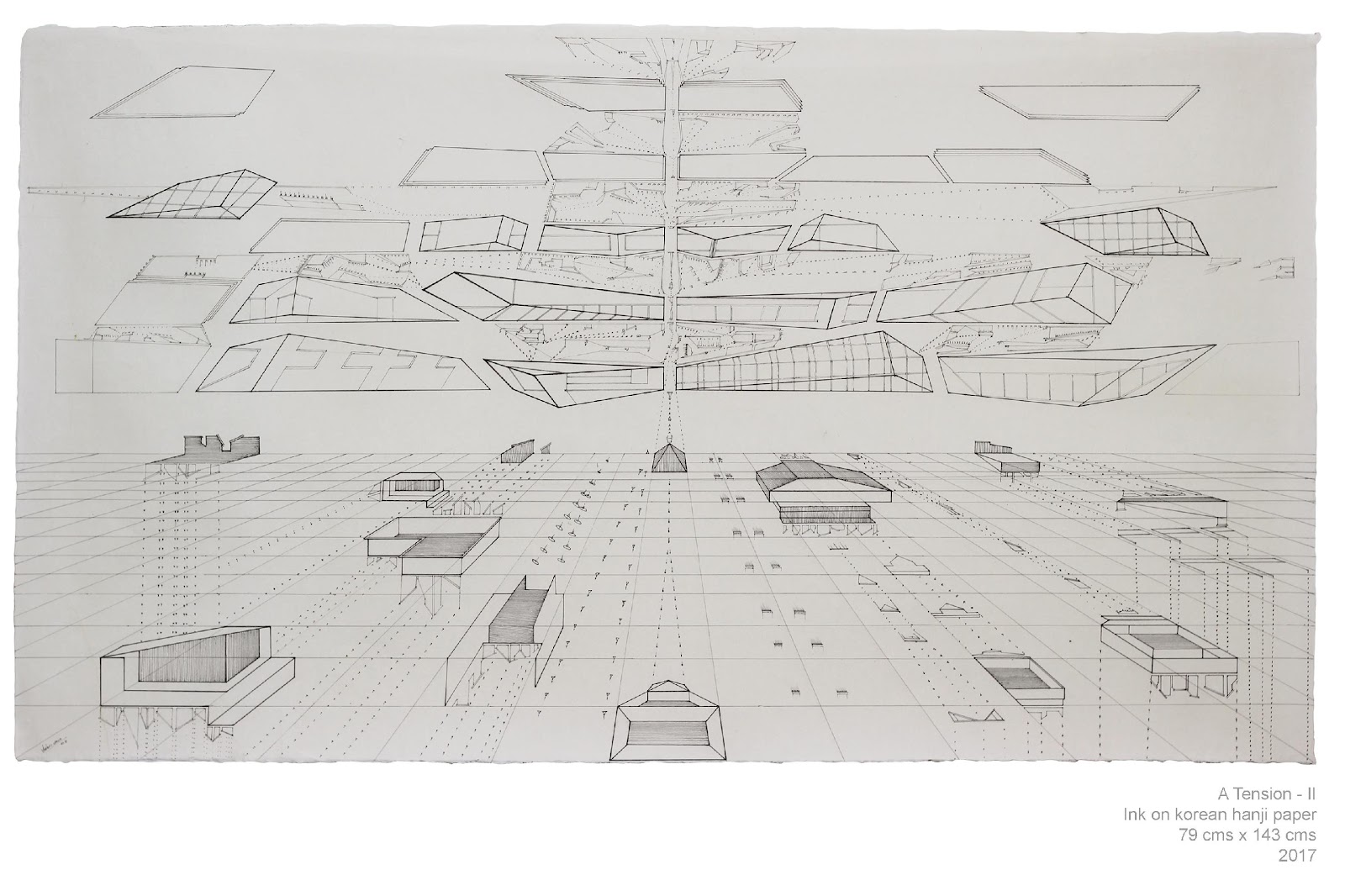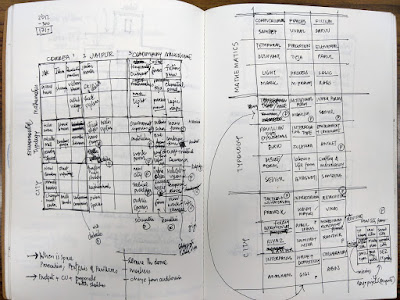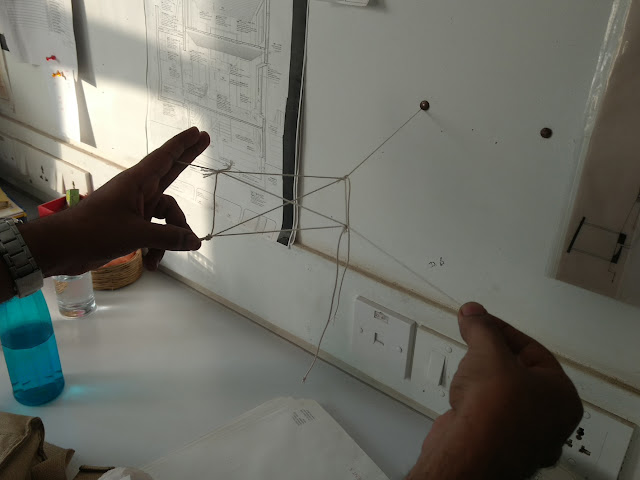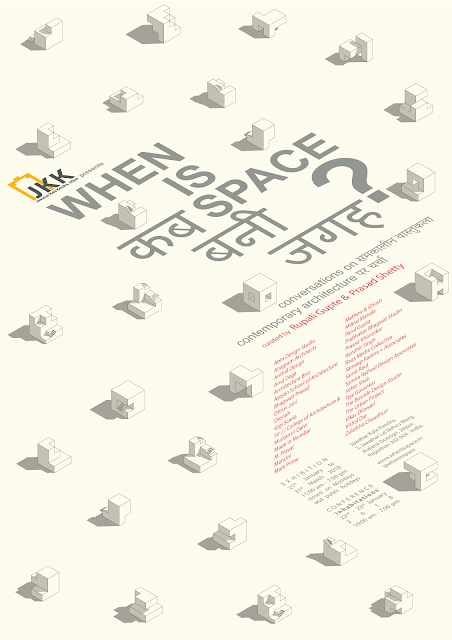Avijit Mukul Kishore, Karthik Dondeti, Nisha Nair-Gupta, Poonam Jain, Pratap Morey, Ritesh Uttamchandani, Shreyank Khemalapure
Under Construction
Seven artists / architects draw ideas inviting us to engage in the poetics and politics of living that reveals in the manoeuvring of construction sites around them - those that demand in us a slowness to labour the growing city on the one hand; and infuse amazement and amusement in our everyday routine on the other.
5th - 10th December, 2018, Khirkee Studio, S-4, Khirkee Extension, New Delhi - 110017
Avijit Mukul Kishore
The Concrete Lift
HD video, colour
28 minutes, loop
2018
Avijit Mukul Kishore has been filming the changing landscape around the building that he lives in, from the windows of his eleventh floor apartment, for several years. He lives in the suburb of Borivali East in Bombay, which used to be an industrial area. With the very visible de-industrialisation of the city due to real-estate pressures, the landscape of this area began to change rapidly. The industrial landscapes were vast and largely low-rise. These are replaced by high-rise residential buildings which at present are around thirty storeys high.
The video presented looks at this changing landscape and scale - both of the city and the human body. The TATA Steel Wire Division factory, an important landmark in Borivali, was demolished after its operations shifted to a new site outside the city. In its place and all around came up residential buildings. These were built with the slow and systematic labour of young migrant workers, many of them in their teens. One sees in the film, how these workers toil through heavy rain and sun; through day and often night. Their implements and machinery look rudimentary and unsafe. When looked at through a telephoto lens, one can see them work with a playful sense of concentration, with their lean, young, but able bodies. These are the real bodies of workers, much romanticised in political and art history. The scale of a young male body in a dense urban landscape makes for an intriguing conversation with the exalted body of the labourer or peasant, as represented in most cultures.
The video consists of observational material, looking at these young workers demolish and rebuild the city, at different times of day, across different seasons.

Karthik Dondeti
The Discomposition Machine
software code, 24 inch screen
2018
Ideas about development within the public realm are received by people through several sources that flow through informal and formal channels. These are recorded in the form of reportage, journals, public announcements, popular discussion and independent reflections over the internet. Such literature becomes the field for imagination of occupying the yet-consolidating urban landscape. Drawing on five such online archives indexing architecture and construction since the last national elections, this project invites users to build “news” through the discomposition of text. The code created by architect and coder Karthik Dondeti harnesses fragments of text from chosen sources turning news itself into a work of urban fiction. It is here that the project makes a political commentary on the narrative of developmental politics.

Nisha Nair-Gupta
Love Under Construction
artbook, digital print
4 × 6 inches
2018
‘Love Under Construction’ is a record of contemplations conceived in the longing for a companion and/in the city of Mumbai in its continual process of infrastructural transformation. Strung through metaphors of construction, and impressions of splashing concrete, city and life hallucinate and metamorphose into each other.

Poonam Jain
Looking forward : Looking backward
water color on paper
91 cm × 150 cm each (set of four)
2018
Poonam Jain’s immersive water colours attempt to inhabit the landscape of construction equipment, scaffolds, large scale moulds, machines and frames within which the phenomenological experience of the city is suspended for the everyday passerby. The everyday act of looking forward and backward gets reconfigured when parcels of areas that we access regularly are cordoned off, diverted, blocked, rerouted. Tiny doorways within huge forms hint at the new passages created within the crevices and gaps of construction infrastructure, which also become temporary homes for migrant labour. Poonam’s drawings encapsulate the experience of entangled manoeuvrings of urban space in the prolonged state of being under construction.

Pratap Morey
A Tension - II
ink on Korean Hanji paper
79 cm × 143 cms
2017
Borrowed from the series ‘A tension”, Pratap Morey’s work presented here reflects critically upon the new infrastructures built for frictionless commute – namely the skywalks and the metros. Lifting up the people from the “messiness” of the ground, they often get too intimate to direct passers-by to peek into kitchens and bedrooms of those whose apartments are too close to these skywalks. Morey draws his artistic language from the superimposition of these infrastructures to highlight the fragmentation of the sky, the splitting geometry of cityscape, and the forever increasing tension between the old and the new.

Ritesh Uttamchandani
Afterlife
photographs on flex
10 × 10 feet, 10 × 3 feet
2018
Photojournalist Ritesh Uttamchandani notes: “As I move through the city of Mumbai, I am always looking for photographs - things with subtle humour, exploring not the beginning or the end, but the in-between. In the run up to the General Elections of 2014 and subsequent State elections after, I noticed a booming of political propaganda posters. In spite of various legislative actions banning these hoardings, politicians continue to use them in campaigns - directly or otherwise. Over time they have only gotten bigger and unpleasant.”
Afterlife is a photograph series that emerged from the ways people innovate these flex pieces into their everyday constructions. Upcycled by the city dwellers, they are used as covers for shops, sleeping mats, protection from rain or even temporary shelters. Of the several promises that politicians make over election campaigns - those including employment, pothole-free roads, healthcare, housing, etc.; these political flex-banners come to fulfil at least some, although quite amusingly, in their afterlife.

Shreyank Khemalapure
Waiting Bars
construction models
mild steel, galvanized wire mesh, borax, wood, fine aggregate
dimensions variable
2018
‘Waiting Bars’ is a building construction term, referring to the steel reinforcement bars left open ended in columns and beams to receive future additions. ‘Waiting Bars’ thus literally wait to take on more construction, or further life.
Typically, additional foundations and columns are left around the existing building (even after completion) such that a couple of floors can be added above, or rooms can be extended sideways. Such frames give a unique character to buildings in the city, that have extended arms and frames around them.
This work attempts to extract ideas of time and growth embedded within construction processes and is derived from these incremental actions and their resultant architecture. The objects presented here are under construction as long as the bars are waiting.




















































