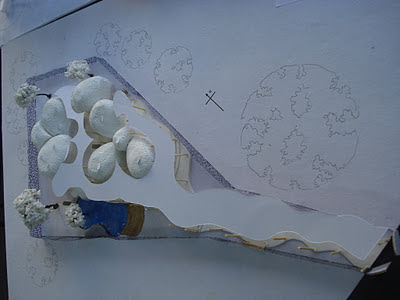So we (the un-aided department) has finally got a new raw space.
Just two days ago as I was going through the Yale School of Architecture handbook, I realized that each course had its own separate instruction space with added seminar halls, research cells and other conveniences that they require. Each space had its own equipment too. I realized that as and when they start new courses, they add new physical spaces as far as possible it seems. Perhaps they never think of new courses unless they have space.
At Academy it's the reverse. However, the concept of recycling space in our kind of context is an interesting one. We save so much space - we save so much of everything!
It is told to us that a part of this new space will be a 24 hour studio for our department. Let me describe this space to you. Its a roomy volume with a tin shed - something that matches my imagination of the school as the historical silk mill. It's practically open on all sides capturing excellent views of the city. There is a lot of light, along with a lot of heat. We were wondering how to control both! Perhaps there was no one to supervise the whole work and there are hundreds of mistakes in execution of all possible things that exist here. The paradox of AOA is that all spaces in this architecture school are built without any involvement of architects as designers - we are just clients here. That's because the school doesnot want to pay professional architect's fees to any one who takes charge. So things happen - they just happen like buildings come up in slums.
But in appreciation, our expectation with this raw space is tremendous. We all (faculty) love this workshop like space which makes one feel in air. There is a large balcony that overlooks another one below. The volume of the space is nice, airy. The most important aspect of this space is the privacy it offers from the rest of the school. It could become a great thinking space - because it allows to wander and dream - it allows you to gaze deep and far.
I wonder how it will be handled by all in future. All have their aspirations with this raw volume - all want to carve out a space for themselves - students will want lockers, teachers will want workspace, meeting rooms, seminar rooms, projection spaces, exhibition area, work area, equipment storage, administrative staff... the space as I see, is already ruined. Some one spoke of partitioning the two class rooms. To me the biggest opportunity was the merged classes, where there are no boundaries. People just make smaller discussion groups. Eventually, many would want to have a permanent partition - because then they can sell the space, or lock up part of it claiming security reasons. However, a flexible partition must suffice.
We overdo all decisions. We will rape this space. I am sure. In all possible ways. Students, if mature will understand that the best way to keep this space is open, so that they can pop onto each other desks across class and communicate and talk of ideas, debate designs...Teachers if dont have walls will be one with the students, nonteaching staff will be so much more a part of the team. I recall of a paper by Robin Evans called "Translations from drawing to building" where he says that
"If there is anything that the architectural plan describes, it is human relationships, since the elements whose trace it records - walls, doors, windows and stairs - are employed first to divide and then to selectively reunite inhabited space."
Thus, to me, the absence of any definition of this space (the absence of the intervention of the architectural plan of the floor plate) is the biggest opportunity at hand we have. As soon as we divide this space, we will be demeaning all debates we have of reducing gap between students and faculty, inter-student interaction, the idea of being open, democratic, and all that!
Before any of the above happens, I have clicked some pictures for my record. We look at what future holds for this shed!
I wanted to write a lot more, but I will refrain. There are lots of ideas with this space still being a shell. We could keep doing so much with it just being a shell. Let's see...







































