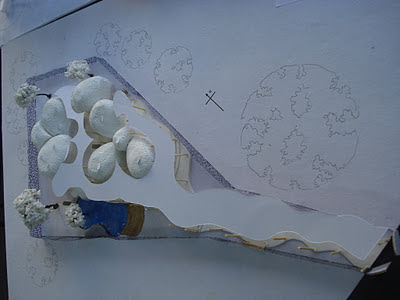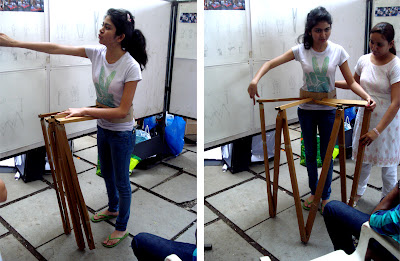S Y B Arch / AOA UA
This post was due since some time now. I have managed to put together some thoughts on the final jury for the last project that happened just before the Diwali vacations for the second year students. The design problem given to them was that of a play school - students were given a site along with requirements (brief). The method chosen to execute the project was the channel of mathematics. Students were to choose / develop / explore a mathematical system / ordering principle to evolve their design. Here are my observations after the closed jury:
Overall, the quality of communication through the drawings that we were seeing throughout the process had improved. The closed jury seemed to be helpful because students understand the importance of non verbal communication and try to update their sheets with as much information as possible. Sometimes, they over do it also. We decided to have a closed door review to avoid unnecessary theorization and misplaced jargon of words. Especially with a class good at getting away with talking, we thought it would be best to avoid discussions which become cyclic and subjective arguments.
Juries get caught up in pointing out drawing errors when open. Most of us are quite distracted due to the non conformity of thought in drawing that students generally produce. The drawings do not show distinct plinths, doors, windows (openings), roofs, etc. Structures or structural systems are difficult for students to comprehend. Most projects wanted to take an intellectual leap in terms of formulation of a completely new, original module. Students invested much of their effort and time in this process. This could be concluded on the basis of the fact that most students were reluctant to work on simple grids to begin with.
The various ways in which the brief was understood generated a range of attitudes of working across the class Most of these design attitudes were towards generating a formal architectural language. The form, to the students, unarguably becomes the most important aspect of the design process. It is the form that the students draw. Thus, it is the drawing that makes their sheets look dynamic and interesting. It is through the drawing that they are able to show their skills in design as well as its documentation. For the student, a lot of effort goes in deciding about the presentation - the format of the sheet, colour, texture, sheet size, way of rendering etc. The drawing is an intellectual product of the studio project, equitable to the actual building in its absence. The drawing is thus the building. Designing the experience of the presentation is the real project at hand.
Thinking in space, thinking of space and drawing of space (and not form) somehow remained the lacuna of the project. It is very difficult to communicate to students, architecture's engagement with space v/s parallel cultural engagement with form. We selected 6 projects out of the 42 or so for a final pinup. (of which i remember only 5 meanwhile). The projects at hand could be seen as different ways of working / different understandings:
2. Rishad Netarwala / process driven: Rishad's work reflected the indefatigable innocent play of cut-fold module that he came up with during the initial stage of his project. This flat module which encapsulated a variety of spaces when rhythmically cut and folded became the prime generator and regulator of space. By virtue of the module, Rishad's design did not need, nor had any special openings in his building. The module folded in to building elements of the roof, wall and the plinth leaving gaps between them (as they joined) to form sky lights, semi open spaces or inner courts.
3. Shantanu Bhalla / geometry driven: Shantanu's meticulous efforts in understanding and breaking down a 5-pointed star form and thereby using it as a planning, structural and articulating principle was the merit of the project. Shantanu's struggle in deriving all possible expressions in his design using his diamond shape module without being literal resulted in a play form that played with well thought out levels and well integrated inner spaces.
4. Pranit Rawat / space driven: Pranit decided in the initial stages of his project to work with a circular geometry coupled with a square grid. Initially he produced interesting gear like interlocking spaces by virtue of his square grid off centred to the circular. However, in the process, he decided to chaff out the circular forms from the square forming an interesting spatial composition on the site. The narrative he produced by the composition of well articulated levels, planes and openings in his space was the strength of his design.
5. Sanhita Vartak / drawing driven: Sanhita enjoyed the project through the drawings she made. The project displayed exemplary commitment from the student to think about how the triangular grid would work in layout of plan, skin as well as roof forms. The completeness of the project in terms of its drawings (deliverables) and thought in design made it commendable.
There were a few more interesting projects which were not discussed due to lack of time. However, I am sure the class's standard is to go higher in drawings and non verbal communication. This is something that they have consciously realized for themselves.
This post was due since some time now. I have managed to put together some thoughts on the final jury for the last project that happened just before the Diwali vacations for the second year students. The design problem given to them was that of a play school - students were given a site along with requirements (brief). The method chosen to execute the project was the channel of mathematics. Students were to choose / develop / explore a mathematical system / ordering principle to evolve their design. Here are my observations after the closed jury:
Overall, the quality of communication through the drawings that we were seeing throughout the process had improved. The closed jury seemed to be helpful because students understand the importance of non verbal communication and try to update their sheets with as much information as possible. Sometimes, they over do it also. We decided to have a closed door review to avoid unnecessary theorization and misplaced jargon of words. Especially with a class good at getting away with talking, we thought it would be best to avoid discussions which become cyclic and subjective arguments.
Juries get caught up in pointing out drawing errors when open. Most of us are quite distracted due to the non conformity of thought in drawing that students generally produce. The drawings do not show distinct plinths, doors, windows (openings), roofs, etc. Structures or structural systems are difficult for students to comprehend. Most projects wanted to take an intellectual leap in terms of formulation of a completely new, original module. Students invested much of their effort and time in this process. This could be concluded on the basis of the fact that most students were reluctant to work on simple grids to begin with.
The various ways in which the brief was understood generated a range of attitudes of working across the class Most of these design attitudes were towards generating a formal architectural language. The form, to the students, unarguably becomes the most important aspect of the design process. It is the form that the students draw. Thus, it is the drawing that makes their sheets look dynamic and interesting. It is through the drawing that they are able to show their skills in design as well as its documentation. For the student, a lot of effort goes in deciding about the presentation - the format of the sheet, colour, texture, sheet size, way of rendering etc. The drawing is an intellectual product of the studio project, equitable to the actual building in its absence. The drawing is thus the building. Designing the experience of the presentation is the real project at hand.
Thinking in space, thinking of space and drawing of space (and not form) somehow remained the lacuna of the project. It is very difficult to communicate to students, architecture's engagement with space v/s parallel cultural engagement with form. We selected 6 projects out of the 42 or so for a final pinup. (of which i remember only 5 meanwhile). The projects at hand could be seen as different ways of working / different understandings:
- Concept driven
- Process driven
- Geometry driven
- Space driven
- Drawing driven
1. Sujeet Pehekar / concept driven: Sujeet's work was an abstraction of the figure of a baby drawn within the shape of the site. The concept of such form was successfully broken down into smaller scaleable modules which were neatly organized in structured cross sections of open-semiopen-closed spaces. The open areas were subtly detailed and the delicacy of structure was well understood.
2. Rishad Netarwala / process driven: Rishad's work reflected the indefatigable innocent play of cut-fold module that he came up with during the initial stage of his project. This flat module which encapsulated a variety of spaces when rhythmically cut and folded became the prime generator and regulator of space. By virtue of the module, Rishad's design did not need, nor had any special openings in his building. The module folded in to building elements of the roof, wall and the plinth leaving gaps between them (as they joined) to form sky lights, semi open spaces or inner courts.
3. Shantanu Bhalla / geometry driven: Shantanu's meticulous efforts in understanding and breaking down a 5-pointed star form and thereby using it as a planning, structural and articulating principle was the merit of the project. Shantanu's struggle in deriving all possible expressions in his design using his diamond shape module without being literal resulted in a play form that played with well thought out levels and well integrated inner spaces.
4. Pranit Rawat / space driven: Pranit decided in the initial stages of his project to work with a circular geometry coupled with a square grid. Initially he produced interesting gear like interlocking spaces by virtue of his square grid off centred to the circular. However, in the process, he decided to chaff out the circular forms from the square forming an interesting spatial composition on the site. The narrative he produced by the composition of well articulated levels, planes and openings in his space was the strength of his design.
5. Sanhita Vartak / drawing driven: Sanhita enjoyed the project through the drawings she made. The project displayed exemplary commitment from the student to think about how the triangular grid would work in layout of plan, skin as well as roof forms. The completeness of the project in terms of its drawings (deliverables) and thought in design made it commendable.
There were a few more interesting projects which were not discussed due to lack of time. However, I am sure the class's standard is to go higher in drawings and non verbal communication. This is something that they have consciously realized for themselves.























































